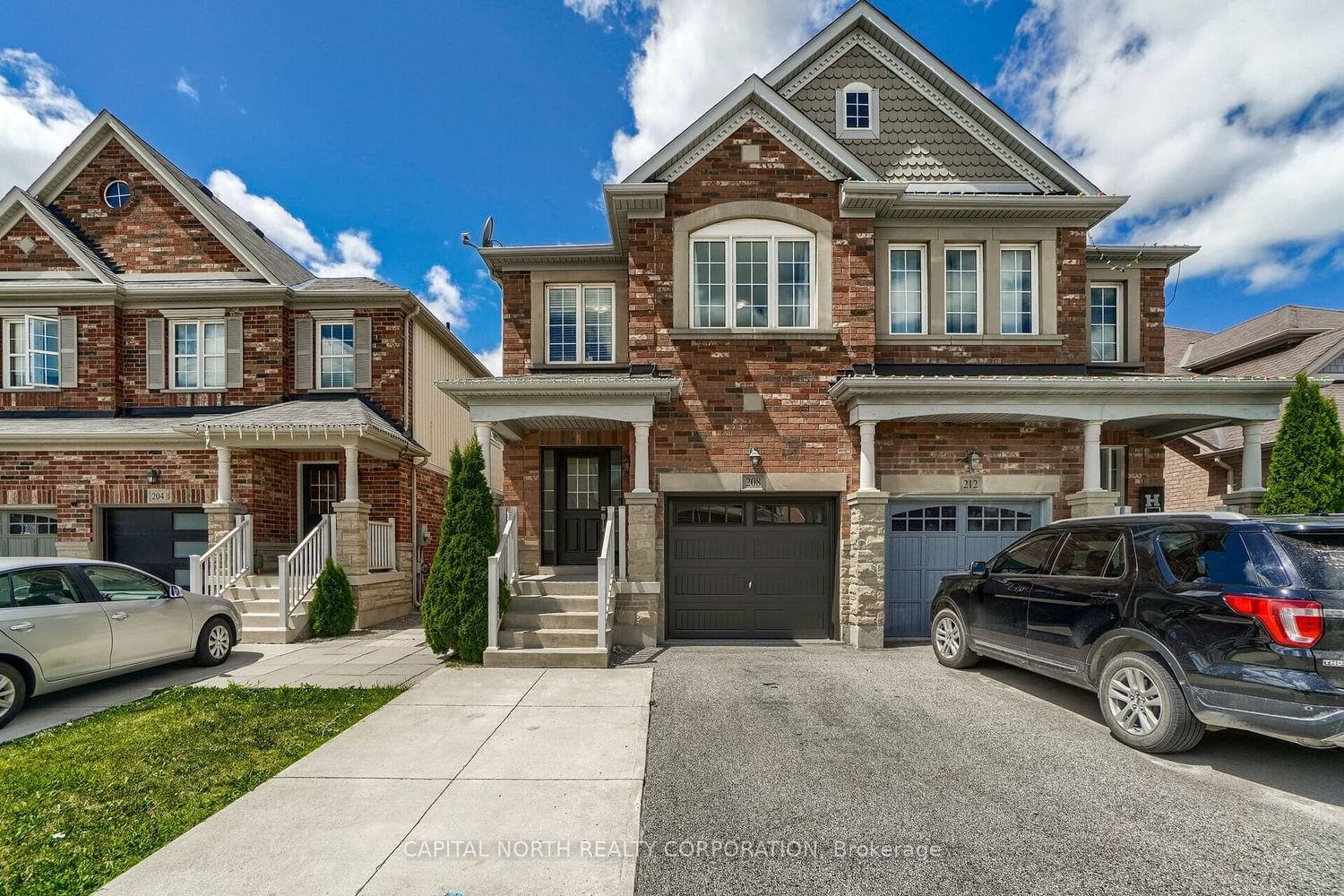$929,000
$***,***
3-Bed
3-Bath
1500-2000 Sq. ft
Listed on 2/27/24
Listed by CAPITAL NORTH REALTY CORPORATION
Welcome Home To Desirable Summerlyn Village. Your Home Features an Open Concept Main Floor Featuring NEW HARDWOOD and Ceramic Flooring Throughout. Enjoy The Garage Access On Those Cold Winter Days, (Through The Main Floor Laundry), And Enjoy The Spacious Concrete Patio And Private Garden On Those Hot Summer Days. The Second Floor Features 3 Spacious Bedrooms. The Master Bedroom Includes A 4 Piece Ensuite, Hardwood Flooring, And His and Hers Walkin Closets. Walking Distance To Schools And Parks, Close To All Amenities, And Conveniently Close To Hwy 400. New Hardwood Flooring Throughout (No Carpeting). Very Clean, All You Have To Do Is Move In!!!
To view this property's sale price history please sign in or register
| List Date | List Price | Last Status | Sold Date | Sold Price | Days on Market |
|---|---|---|---|---|---|
| XXX | XXX | XXX | XXX | XXX | XXX |
| XXX | XXX | XXX | XXX | XXX | XXX |
| XXX | XXX | XXX | XXX | XXX | XXX |
| XXX | XXX | XXX | XXX | XXX | XXX |
N8096638
Semi-Detached, 2-Storey
1500-2000
7
3
3
1
Built-In
3
Central Air
Full
N
Brick
Forced Air
N
$4,193.16 (2023)
111.55x22.31 (Feet)
